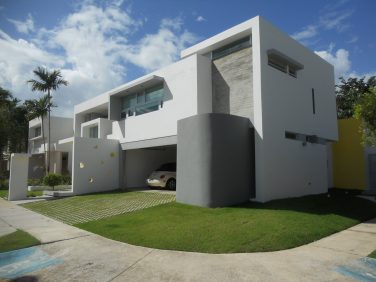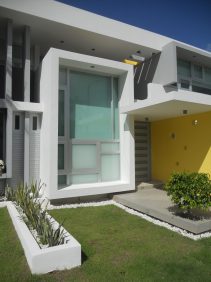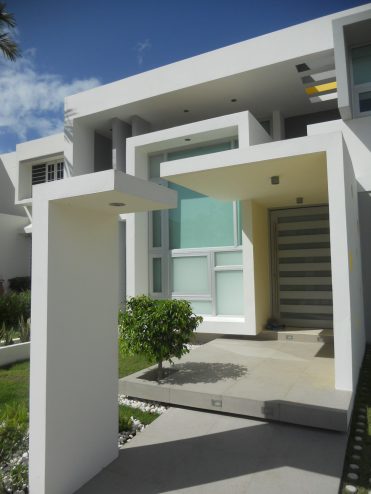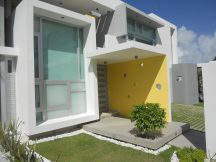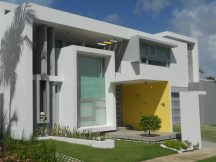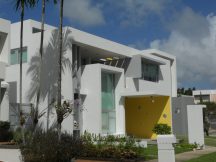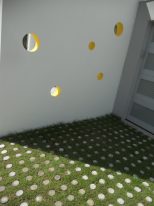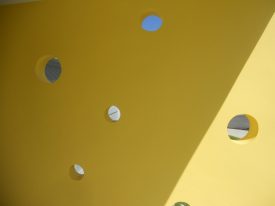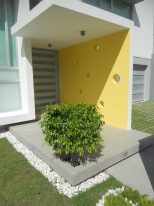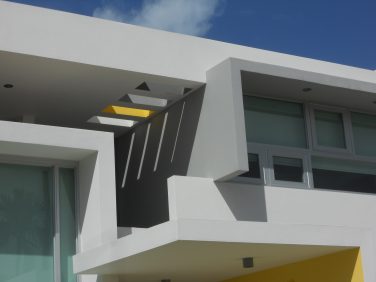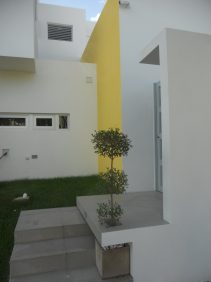Mirador House
Designer: Arq. Francisco J. Rodriguez, AIA
Collaboration: Carlos García, AIT
Project Type: Residential- Facade Remodel
Project Name: Mirador House
Location: Cupey, Puerto Rico
TOS[er]: Yomara Rivera
Posted: May 2013
Design Objectives:
- Corner and Urbanization house
- Portico sequence
- How to make them stand out from the others
- How to expand the facilities
Strategies:
- Connecting interesting elements
- Continuity of green areas by the use of pavers to mitigate the house impact on the site.
- Continuity of form through curved corners
- From the street entrance to the door a series of porticos that register instants
- Strategically planted trees.
TOS[er] Reaction: One problem that afflicts our time is the individualization of products. The challenge consists in seeing beyond what we have in front of us and make instances that make a difference for our everyday tour. I admire how the problem is solved by the use of volumes that appear to overlap one another that, when you’re in front of them, they never touch. The duality of readings plays an enriching role in the facade, as color would on a canvas.

