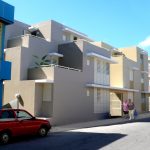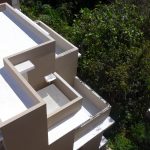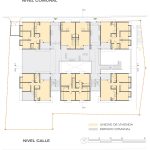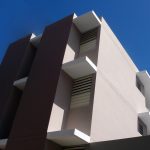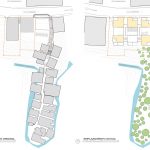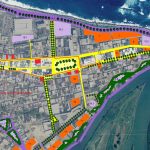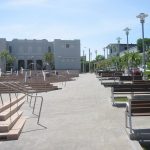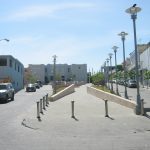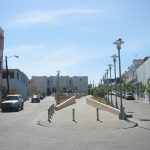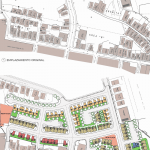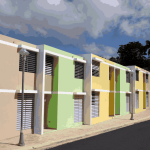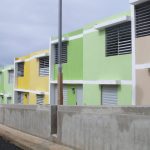Manuel Bermúdez: Urban Design
Architect: Manuel Bermúdez
Interview: April 2013
TOS[er]: Nitza Y. Ayala Fontánez
Posted: May 2013
Background:
- Master in Architecture
- Professor at School of Architecture, UPR (since 1993)
- Owner of Manuel Bermúdez Architects, CSP (since 1997)
Q & A with Bermúdez:
When did you decide to specialize in urban design or do you do it along with architecture?
I don’t think there’s a distinction between architecture and urban design. Even so, I believe there’s none with interior design, either. It’s a matter of scale, really. It’s always about the same discipline, to design surroundings. I strongly believe one can enrich architecture’s practice by working at different scales. Each one communicates with the other. Maybe what you apply to a bigger scale can be applied later at a smaller one to design an object.
How would you define urban design, then?
As the same discipline as architecture. The strategies and skills are similar; what changes is the scale or scope where one exerts its functions. One of the things I’ve always loved the most about architecture is that one needs to know about a lot of things, like a generalist. An architect has a little knowledge about multiple things, unlike a specialist that only knows a lot of just one thing.
Have the projects you’ve designed in your office been based in these scales?
Yes; we’ve done from interior design to urban planning, public spaces design, and architecture design including residences, institutional projects, and complexes, etcetera.
Among those urban planning projects, have you designed one that you consider as a great opportunity to be an example for future urban designs in Puerto Rico?
Around 2002, we designed an urban revitalization plan for the Arecibo municipality. We intended to link the center of the town, the plaza and its surroundings, to the several public spaces in the city. Arecibo has an interesting sequence of 3 plazas, so we wanted to unite them to the public spaces developed outside this center. Our proposal was to communicate it with the services located at the town’s periphery to ease the effectiveness of both. We also developed a transit study to improve traffic flow as a strategy to make it easier to get in and harder to get out of the center. By creating a sequence of public spaces and fixing these flows between the center and periphery, we wanted both to beneficiate from each other and revitalize the city.
What other scales have you developed aside this urban scale?
We also developed several social housing projects because a dwelling is what fabricates a city. It affects it directly as most of it are housing spaces. The lower class housing is poorly treated because it’s seen in quantitative terms. Therefore, there are a lot with small spaces lacking in proportions. In Lares, we made a housing complex for a community called El Peligro, to properly shelter around 18 families. We didn’t want to take them out of the town’s center, so the municipality bought a building lot next to it for our design. In the end, we successfully physically integrated this community to the town so they can eventually integrate economically and socially too. We designed each unit to accommodate the necessities of each family, and a community space for interaction.
In Morovis, we worked with an existing suburb between the town’s center and a residential development. We developed the streets to create new blocks, similar to the existing, and located the houses around it with parking inside. It allowed the town’s growth we kept with a similar network to its original. Using architecture housing, we made urban design; we coherently improved the town’s enlargement.
As a professor in the Graduate Program at the School of Architecture, are your design studios focused in urban design?
Formerly, the design studio was one semester of edification and another of city planning (similar to urbanism). In the last 3 years, I’ve concentrated in urban design related to actual thematic relevant to Caribbean cities similar to Puerto Rico. Raising awareness of other Caribbean cities, sharing our same past, we analyzed how they resolved their problems. Sometimes, to be able to take the student out of its normal context, results in a more objective way to analyze a city. Developing ideas for these cities can also apply to solve problems here in Puerto Rico. We studied old and new La Habana (Cuba), even though we couldn’t visit. We went to Santo Domingo (Dominican Republic) to work with the colonial city and its surroundings. Also, we went to Panamá City (Panamá) to work with the relationship between the old and the new suburbs. We’ve even been developing this semester the part of Cartagena de Indias (Colombia) that’s not resolved yet. And we’ve obviously analyzed the colonial city of San Juan (Puerto Rico) and its union to Puerta de Tierra.
What would you advise a student currently studying Architecture that wants to specialize in Urban Design?
I would tell the student to get into a Urban Design Program, get trained in it, but to never get out of his/her perspective that it’s all about the same discipline: Architecture. It may be about different scales, but in the end, it all affects a whole.
- El Peligro Community, Lares
- El Peligro Community, Lares
- El Peligro Community, Lares
- El Peligro Community, Lares
- El Peligro Community, Lares
- El Peligro Community, Lares
- Arecibo Revitalization Plan
- Manuel Ledesma Plaza, Arecibo
- Manuel Ledesma Plaza, Arecibo
- Manuel Ledesma Plaza, Arecibo
- Santo Domingo & Pellejas Community, Morovis
- Santo Domingo & Pellejas Community, Morovis
- Santo Domingo & Pellejas Community, Morovis
TOS[er] Reaction: It is interesting to find an architect who doesn’t really believe in distinctions within Architecture, nowadays. It’s easier to find specialists among our colleagues due to the modern affairs towards specialization. As architecture evolves into contemporary stages, it’s common to find fellow architects focusing only on one aspect, such as Urbanism, or Landscape Architecture. Instead of limiting one’s design abilities, thinking of the discipline as a whole that combines different elements enhance what an architect can do. Manuel Bermúdez’s works related to urban design are a perfect example of how to work with what he refers as “scales”. As he explained in the short interview, architecture is more about scales and the parameters one works with each time, than just a building put in a site. Each decision about the design has a direct impact to the user, the location, the surroundings, the city, and others. Urbanism trains architects to master bigger scales that include the life in the city, the regulations, the transit flows and, therefore, they’re not only about the object. It includes social, political, and economical impacts while it aims to improve life in the city, and human interactions.

