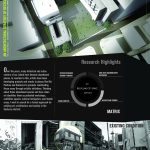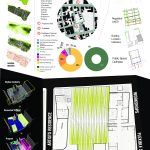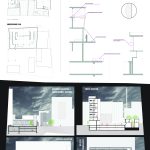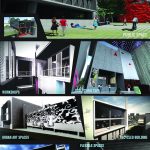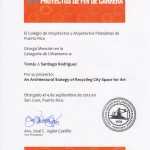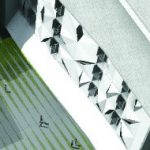An Architectural Strategy of Recycling:
City Space for Art
Instructor: Elio Martínez Joffre, Arq. Thesis Director; Carmen A. Pérez Herranz Consultant; Ernesto Rodríguez, AIT
Student: Tomás J. Santiago Rodríguez
Date: UPR MArch 2013
TOS[er]: Tommy Santiago
Posted: May 2013
Finding my purpose:
As an architecture student and emerging artist, I’ve always toyed with the idea that both disciplines can work together. Today, the Puerto Rican artist has assumed the role of a self-managed rebuilder of the image of the city. Over the years, many historical and urban centers of our island have become abandoned places. In reaction to this, artists have been developing projects and events in places like Río Piedras and Santurce to promote reactivating these areas through artistic initiatives. Thinking about these abandoned spaces and how urban art identifies them as potential workshops, exhibition spaces, cultural instigators, and livable areas, I went in search for a formal approach for unifying art and architecture in the Santurce district.
The Mission:
- To offer the city a permanent space that unifies the artistic movement with society.
- Develop an architectural proposal extruded from the language of abandoned spaces.
- Create a fusion between urban art and art institutions.
- Fill the programmatic needs of the artistic cummunity.
- Convey artistic sensibility in the architectural proposal and its urban environment.
- Establish an urban connector between the main avenues of Santurce: Ponce de León and Fernández Juncos avenues.
Research Focus:
- The historical and theoretical background of recycling city space.
- Aspects of Santurce district (historical events, demographics, government programs, etc).
- Artistic community of the area.
- Urban fabric of Santurce
These four topics were investigated in order to generate a matrix of considerations and crucial information that might help to validate the location of the project and design decisions. The purpose of the matrix is to formalize the intentions of the architectural proposal with a theoretical framework. Data was collected through the review of literature, audiovisual material and field notes.
Tomás’ Task:
The proposed program for the project consists of three buildings, linked by a public space. I selected a block, which contains three abandoned buildings, a parking lot and two buildings that remain operating. Only one of the abandoned buildings is preserved intact. It is intended to keep active the operational ones too. Due to its critical deterioration, it is proposed to demolish the remaining two abandoned buildings. Thus, the proposal aims to have an apartment building for artists, another building for workshops and rehearsal spaces, a third one for alternative spaces, and a shared public space.
Apartment Building:
- 25 loft apartments
- Free plan space
- Office space
- Underground parking (36 parking spaces)
Workshop building:
- Rehearsal rooms (2)
- Drawing and painting workshop
- Wood shop and manufacturing
- Computer center
- Graphic art workshop
- Roof area
Alternative space building:
- Art Gallery
- Bar
- Coffee
- Stories of alternative space (2)
- Overview
- Site & Program
- Floorplan & Sections
- Views
TOS[er] Reaction: The project seeks to unify the different building functions through the public space. The public space serves as access to the “site” from different alternatives, and has flexible space to develop large events or other outdoor activities. All buildings provide walls for urban art.

